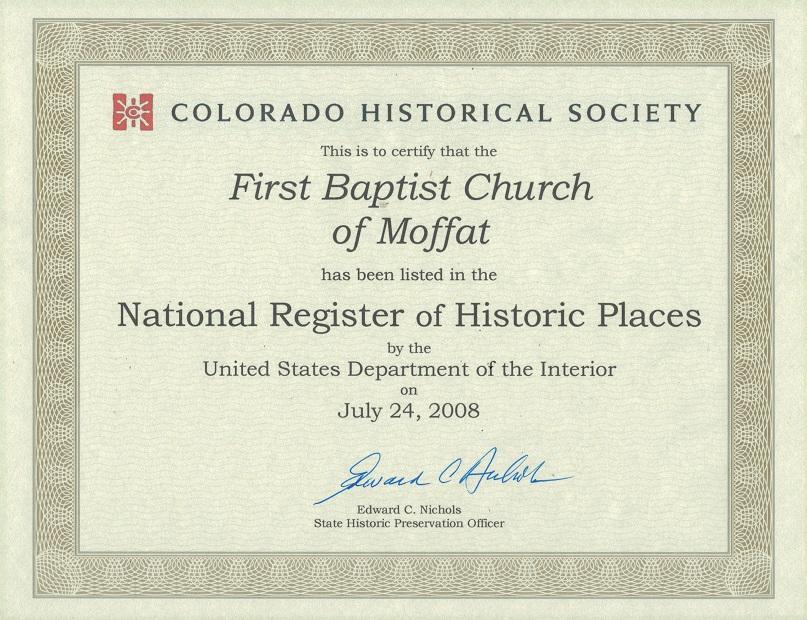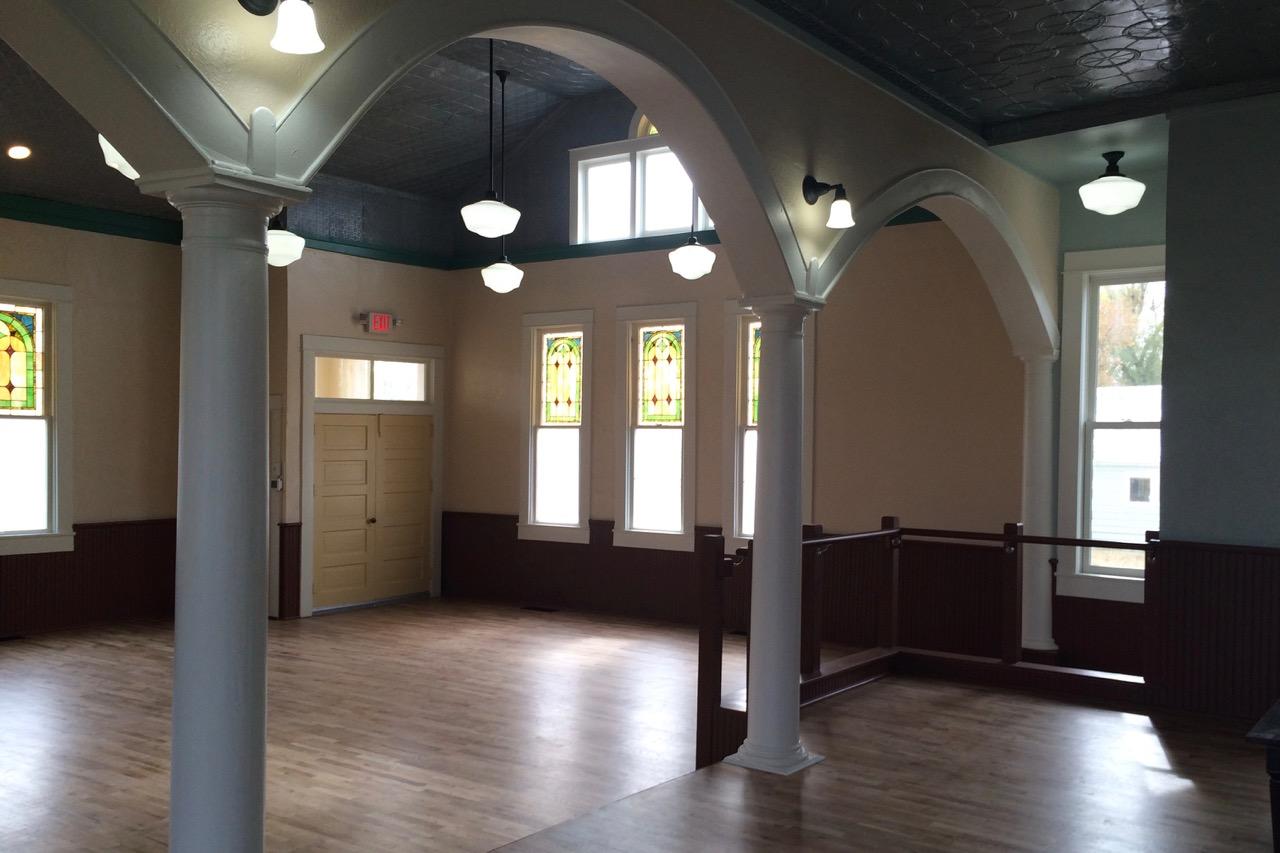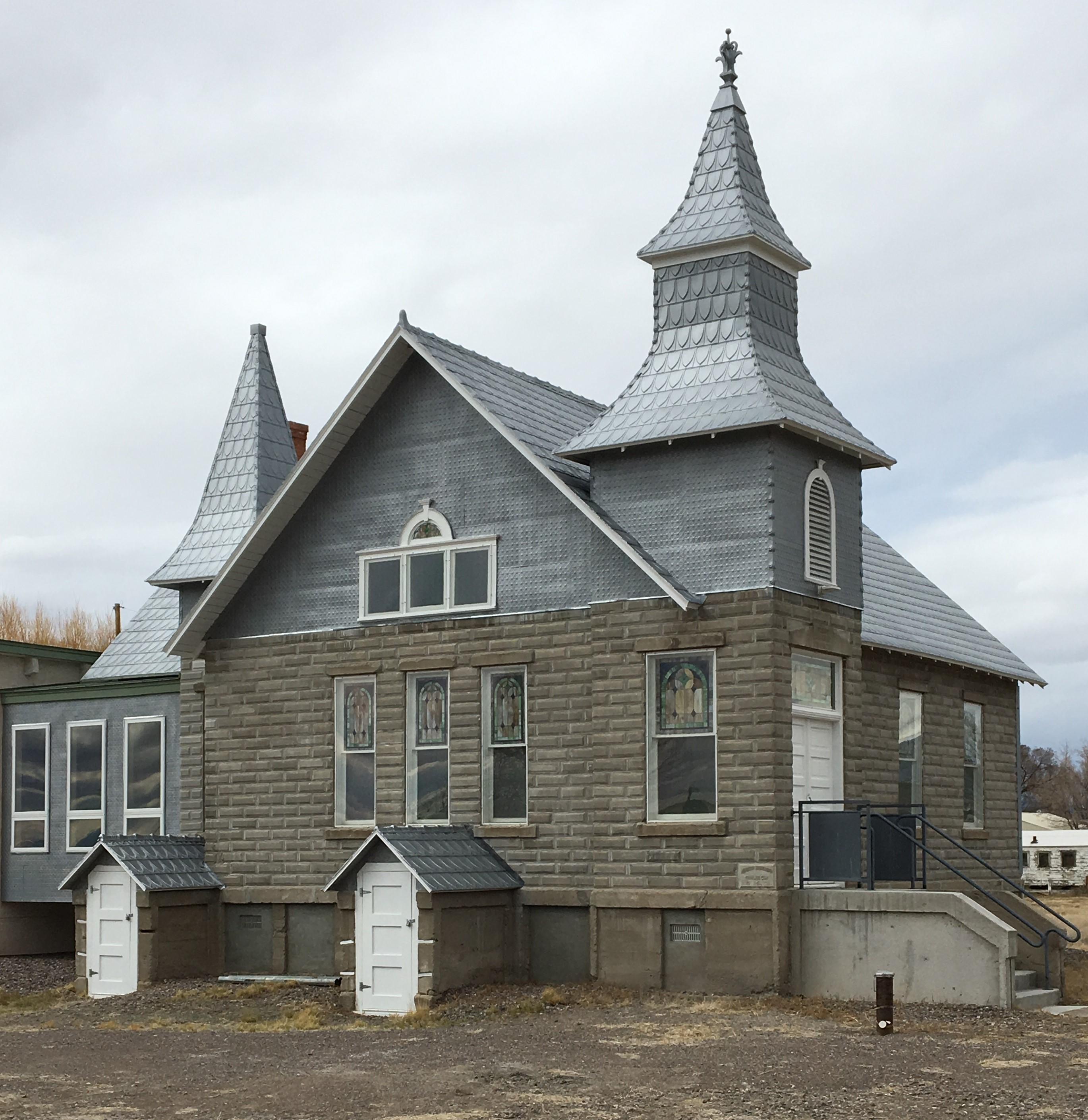Moffat Community Center
Located at the center of the Town of Moffat, the ornamental concrete block First Baptist Church building is readily visible and accessible from HWY 17. The building's period of significance dates back to when the cornerstone was laid on Aug. 6, 1911. Construction was completed within a few months. The designer of the First Baptist Church remains unknown, although there is a rare photograph documenting the workers fabricating the ornamental concrete blocks on a hand press.
The Town of Moffat acquired this property in 2002 with the hopes of fulfilling its restoration and functionality. It was designated in 2008 under the National Register of Historic Places multiple property listing Ornamental Concrete Block Buildings in Colorado. It is an excellent example of the use of onsite formed, panelfaced ornamental concrete blocks. The listing includes the building and property on which it stands in the Town of Moffat.
When the Town acquired the building it was in poor condition. There were cracks in the foundation that extended upward into concrete block walls. The concrete had also been damaged by sulfates in the soil. The water table coincides with the floor of the cellar making it damp. Two intermediate foundation walls had heaved up, causing unevenness in the floor above. Sometime in the 1950s, concrete buttresses had been installed on the northeast and northwest corners to stop the settlement, however, it caused further damage by pulling the north wall further out of alignment. The spire of the southwest steeple had also been removed and the cap installed in its place did not protect the wall below. By 2002, the concrete block at the corner had extensively deteriorated so the interior was open to the outside and birds were nesting in the open cells of the concrete blocks. The Historic Structure Assessment completed in 2003 began the planning process.


Since 2003, the scope of preservation and restoration work already completed on this building is extensive and has created excitement within local residents to be involved and see this through its completion. Through community efforts and awarded funds though generous donors, the restoration and preservation of this building is now in its final phase of completion. Moffat is now working to install restrooms and provide handicap access to bring this building to full functional use for the community.
After the hiring of our architect Belinda Zink work has been completed over the last decade is as follows:
The construction project funded by State Historical Fund completed in 2012, restored the structural integrity of the building. The intermediate foundation walls were replaced with a concrete footing and steel post and beam system. Cracks in the foundation walls were repaired. The many large openings in the foundation, which had previously been filled in with wood framing and stucco, were filled in with concrete block and stuccoed, so the appearance is unchanged. The buttresses were removed and the northwest steeple was pulled back into alignment. New ornamental concrete blocks were fabricated to replace those that were damaged beyond repair. Most of these were installed at the southwest steeple, followed by the installation of a new spire, fabricated to match the original based on a historic photo. Wood windows in the west gable end were rehabilitated.
New windows were installed on the west side of the building and two openings previously filled in with wood framing and stucco were blocked with ornamental concrete blocks, made specifically to compliment the historic ornamental concrete blocks without replicating them. On the interior, nonoriginal partitions were removed from the colonnade. In 2011-2012 there was a modern addition added to the rear of the building to connect the town hall offices to the Community Center which was also funded by DOLA. This was completed without tampering with the historic material. Work completed in 2015 by the State Historical Fund is as follows: On the exterior, the 100 year old shingles were repaired and repainted. The roof edges, fascias, rafter tails and underside of the roof deck were repaired and repainted. The windows were repainted exterior and interior. The stained glass was repaired. On the interior, the suspended ceiling was removed. The pressed metal ceiling was repaired and painted. Plaster was patched and repainted. Bead board wainscot was repaired and repainted. A ramp was installed for the dais. The floors were refinished. Interior trim was repainted. New lighting was installed. A heating system was installed. DOLA covered the expense of drilling the well and installing the septic tank and leach field.
These projects were made possible by many contributors, the top two funders being State Historical Fund and the DOLA Energy & Mineral Impact grant. Other contributors include The Gates Family Foundation, the Saguache County Sales Tax Grant, funds raised by the Community Center Committee, and the Town's general funds. The Town of Moffat's very own Community Center Committee has contributed $10,000 towards this project by fundraising through their countless bake sales "One cookie at a time".
Both the State Historical Fund and DOLA have generously donated over the last decade and are the main contributors bringing this building back to its former glory. Through their generosity the building is fully restored and is now in the process of planning the restroom installation, as well as the handicap lift.

You can rent the Moffat Community Center!
- Rental Packet